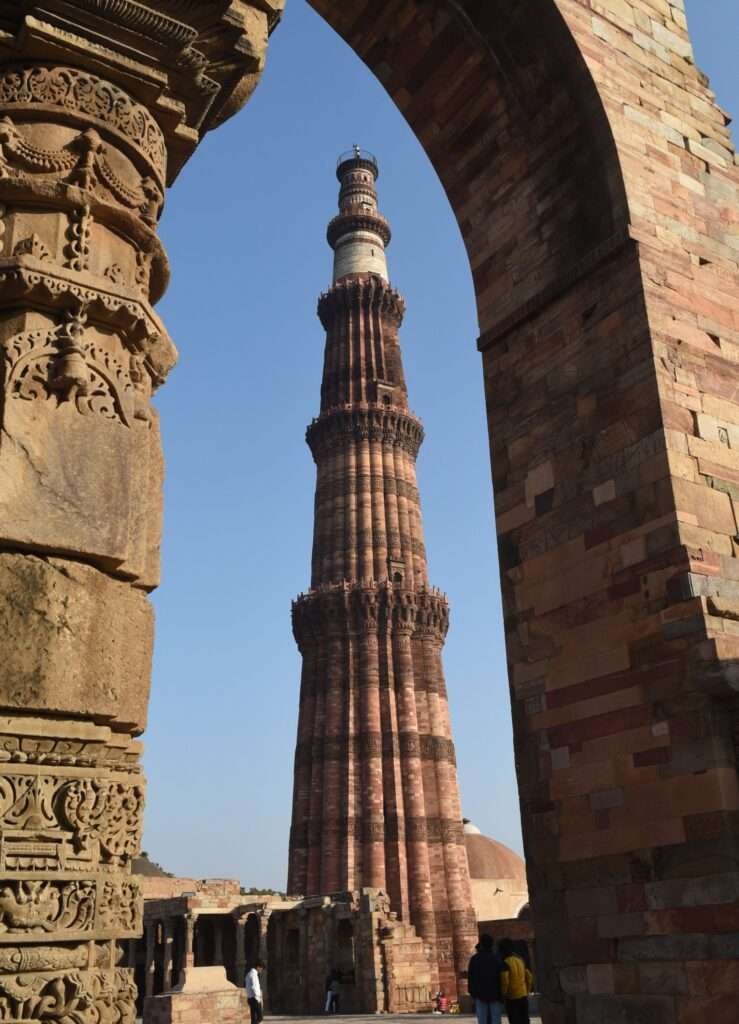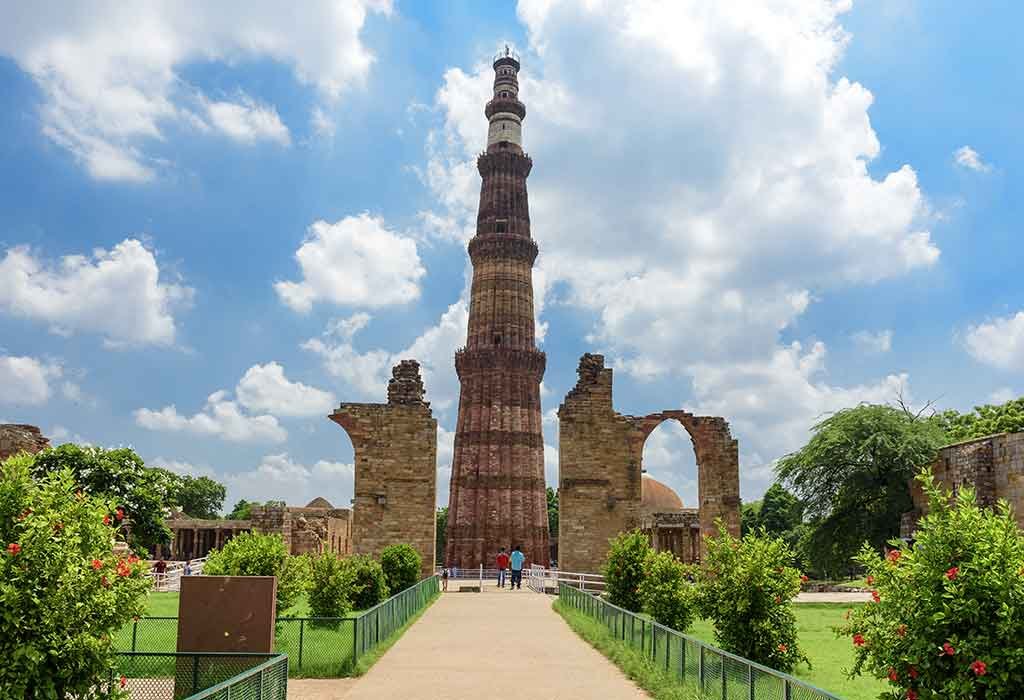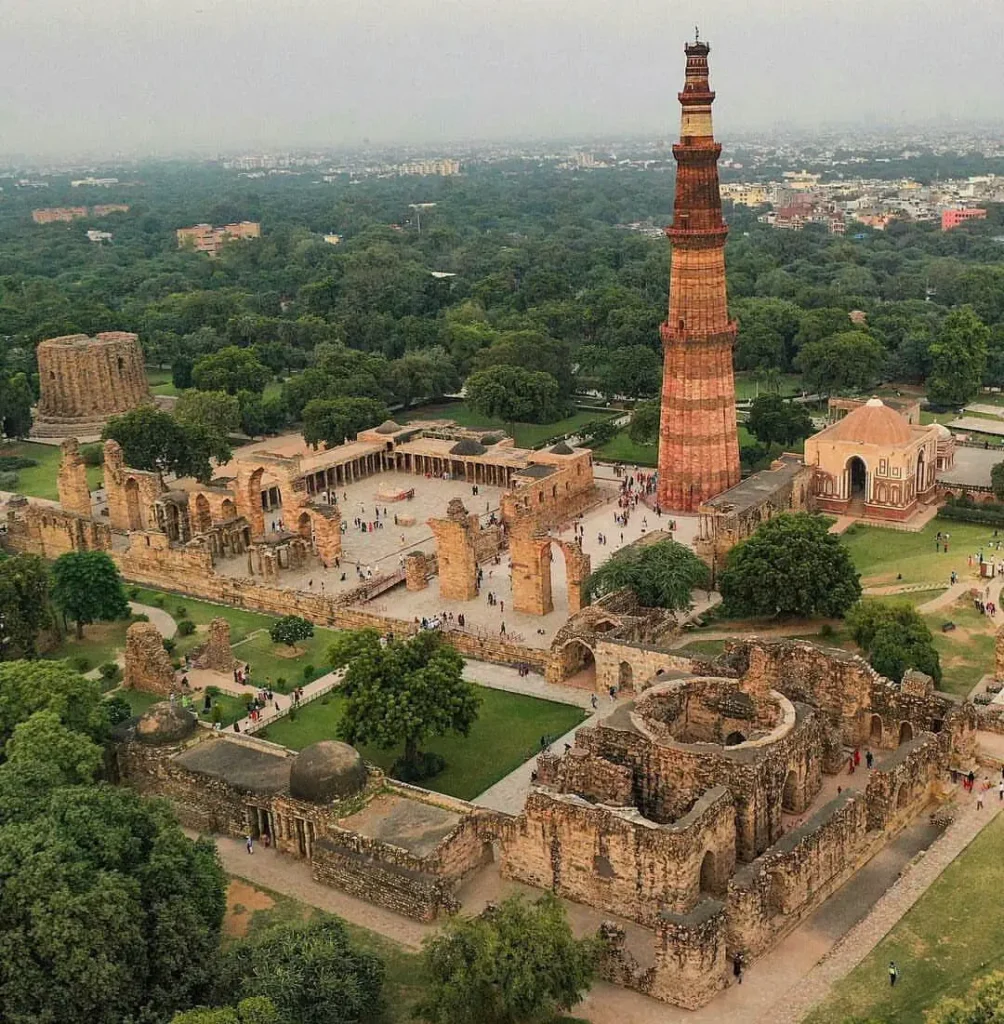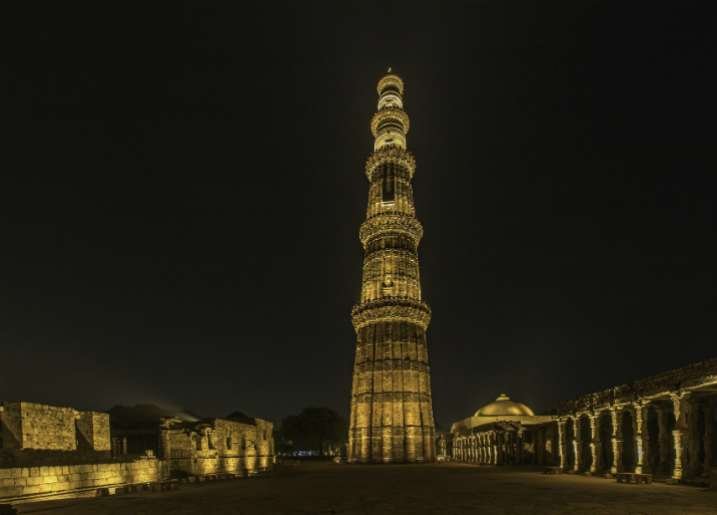Information About Qutub Minar : Qutub Minar is an iconic landmark located in New Delhi, the capital city of India. It is a UNESCO World Heritage Site and a must-visit for history buffs and architecture enthusiasts alike. This magnificent monument stands tall at a height of approximately 73 meters (240 feet) and is known as the tallest brick minaret in the world.
The construction of the Qutub Minar began in 1192 by Qutub-ud-din Aibak, the founder of the Delhi Sultanate. However, it was completed by his successor, Iltutmish, in the early 13th century. The minaret is made up of red sandstone and has five distinct storeys, each adorned with intricate carvings and inscriptions in Arabic and Nagari script.
Table of Contents
HISTORY
The Qutub Minar was built over the ruins of the Lal Kot, the citadel of Dhillika. Qutub Minar was begun after the Quwwat-ul-Islam Mosque. Drawing references from their Ghurid homeland, Qutub-ud-Din Aibak and Shamsu’d-Din Iltutmish constructed a minar (minaret) at the south-eastern corner of the Quwwatu’l-Islam between 1199 and 1503.

Kuttull Minor, Delhi. The Qutub Minar, 1805.
It is usually thought that the tower is named for Qutub-ud-din Aibak, who began it. It is also possible that it is named after Khwaja Qutbuddin Bakhtiar Kaki a 13th-century sufi saint, because Shamsuddin Iltutmish was a devotee of his.
The Minar is surrounded by several historically significant monuments of the Qutub complex. Quwwat-ul-Islam Mosque, to the north-east of the Minar was built by Qutub-ud-Din Aibak in A.D. 1199. It is the earliest extant – mosque built by the Delhi Sultans. It consists of a rectangular courtyard enclosed by cloisters, erected with the carved columns and architectural members of 27 Jain and Hindu temples, which were demolished by Qutub-ud-Din Aibak as recorded in his inscription on the main eastern entrance. Later, a lofty arched screen was erected, and the mosque was enlarged, by Shams-ud- Din Itutmish (A.D. 1210-35) and Ala-ud-Din Khalji. The Iron Pillar in the courtyard bears an inscription in Sanskrit in Brahmi script of fourth century A.D., according to which the pillar was set up as a Vishnudhvaja (standard of god Vishnu) on the hill known as Vishnupada in memory of a mighty king named Chandra.
The mosque complex is one of the earliest that survives in the Indian subcontinent.
The nearby pillared cupola known as “Smith’s Folly” is a remnant of the tower’s 19th century restoration, which included an ill-advised attempt to add some more stories.
In 1505, an earthquake damaged Qutub Minar; it was repaired by Sikander Lodi. On 1 September 1803, a major earthquake caused serious damage. Major Robert Smith of the British Indian Army renovated the tower in 1828 and installed a pillared cupola over the fifth story, creating a sixth. The cupola was taken down in 1848, under instructions from The Viscount Hardinge, who was the Governor General of India. at the time. It was reinstalled at ground level to the east of Qutb Minar, where it remains. This is known as “Smith’s Folly”.
It was added to the list of World Heritage Site by UNESCO in 1993.

ARCHITECTURE
Information About Qutub Minar:
The tower includes elements of traditional Islamic architecture and southwestern Asian design. Elizabeth Lambourn’s Islam Beyond Empires: Mosques and Islamic Landscapes in India and the Indian Ocean studies the introduction of Islam in South Asia and how the region influenced the Islamic religious architecture. These newly arrived Muslims from the Islamic West escaped the Mongol Empire and emigrated to India, where they constructed religious centers. The Qutb Minar serves as a central marker to these new Muslim communities as well as being a reminder of Islam’s presence in the area. The architecture of the minaret varies greatly from that of the typical style and design of the mosques constructed in the Middle East. The style of these structures is influenced by the local architecture such as the Indic temples. This affected the different materials, techniques, and decoration that were used in the construction of the Qutub Minar.
Historically, tower minarets were uncommon in South Asian-Islamic design until the 17th century, due to the slow adoption of the typical Middle Eastern style in India. It is also detached from the main mosque, showcasing how the native culture affected the design of a Middle Eastern structure. The Qutub Minar is seen as the “earliest and best example of a fusion or synthesis of Hindu-Muslim traditions” according to Ved Parkash in his essay The Qutub Minar from Contemporary and Near Contemporary Sources. Like many mosques built in South Asia during this time period, the minaret was constructed by Hindu laborers and craftsmen but overseen by Muslim architects. This led to a construction that synthesized both Hindu and Islamic religious architecture. Since some of the craftsmen were Hindu and unfamiliar with the Quran, the inscriptions are a compilation of disarranged Quranic texts and other Arabic expressions.
Minar reveal the history of its construction and the later restorations and repairs by Firoz Shah Tughluq (1351–88) and Sikandar Lodi (1489–1517).
The height of Qutub Minar is 72.5 meters, making it the tallest minaret in the world built of bricks. The tower tapers, and has a 14.3 metres (47 feet) base diameter, reducing to 2.7 metres (9 feet) at the top of the peak. It contains a spiral staircase of 379 steps.
At the foot of the tower is the Quwat Ul Islam Mosque. The Minar tilts just over 65 cm from the vertical, which is considered to be within safe limits.
Qutub Minar was an inspiration and prototype for many minarets and towers built. The Chand Minar and Mini Qutub Minar bear resemblance to the Qutub Minar and inspired from it.

LEVELS
The stories of the Qutub Minar vary in size, style, and material due to varying architects and builders constructing each section.
Basement
The Qutub Minar consists of five stories of red and grey sandstone. The lowest story, also known as the basement story, was completed during the lifetime of Ghiyeth al-Din Muhammad, a sultan during the Ghurid dynasty.
It is revetted with twelve semicircular and twelve flanged pilasters that are placed in alternating order. This story is separated by flanges and by storied balconies, carried on Muqarnas corbels.The story is placed on top of a low circular plinth that is inscribed with a twelve-pointed star with a semicircle placed with each of the angles between the star’s points.
There are also six horizontal bands with inscriptions inscribed in naskh, a style of Islamic calligraphy, on this story. The inscriptions are as follows: Quran, sura II, verses 255-60; Quran, sura LIX, verses 22-23, and attributes of God; The name and titles of Ghiyath al-Din; Quran, sura XLVIII, verses 1-6; The name and titles of Mu’izz al-Din; and Qur’anic quotations and the following titles in this much restored inscription: “The Amir, the most glorious and great commander of the army.” This level also has inscriptions praising Muhammad of Ghor, the sultan of the Ghurids.

Second, third, and fourth stories

The second, third, and fourth stories were erected by Sham ud-Din Iltutmish, the first Muslim sovereign to rule from Delhi. He is considered to be the first of the Delhi Sultan dynastic line.The second and third stories are also revetted with twelve semicircular and twelve flanged pilasters that are placed in alternating order. These red sandstone columns are separated by flanges and by storied balconies, carried on Muqarnas corbels.Prior to its reconstruction and reduction, the fourth story was also decorated with semicircular pilasters. It was re-constructed in white marble and is relatively plain.
Fifth story
In 1369, the fourth story was repaired after lightning struck the minaret. During reconstruction, Sultan Firuz Shah Tughlaq elected to reduce the size of the fourth story and then separated it into two stories.
FAQ
- What are the 5 facts about Qutub Minar?
Qutub Minar is the tallest building in the world that reaches a height of 72.5 meters. It is made of bricks. There are a total of 379 steps that reach the top of the minaret. The diameter of the base ( 14.32 meters) is seven times that of the top (2.75 meters).
- Why was Qutab Minar built?
Qutbu’d-Din Aibak laid the foundation of Minar in AD 1199 for the use of the mu’azzin (crier) to give calls for prayer and raised the first storey, to which were added three more storeys by his successor and son-in-law, Shamsu’d-Din Iltutmish (AD 1211-36).
- Why is Qutub Minar blue?
It was quite an unusual sight when Qutub Minar, the 240-feet Qutub Minar, was lit up in blue to spread awareness about autism on World Autism Awareness Day. It was quite an unusual sight when Qutub Minar, the 240-feet Qutub Minar, was lit up in blue to spread awareness about autism on World Autism Awareness Day.

